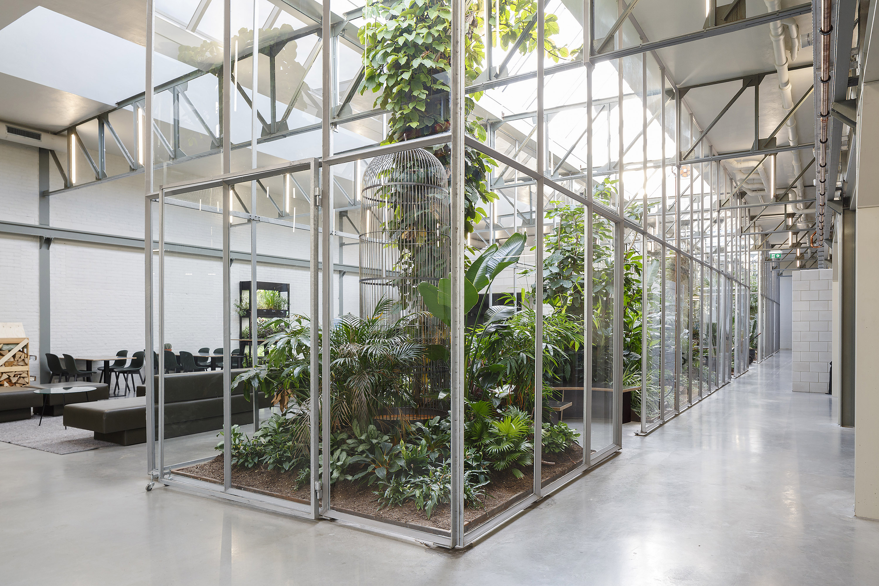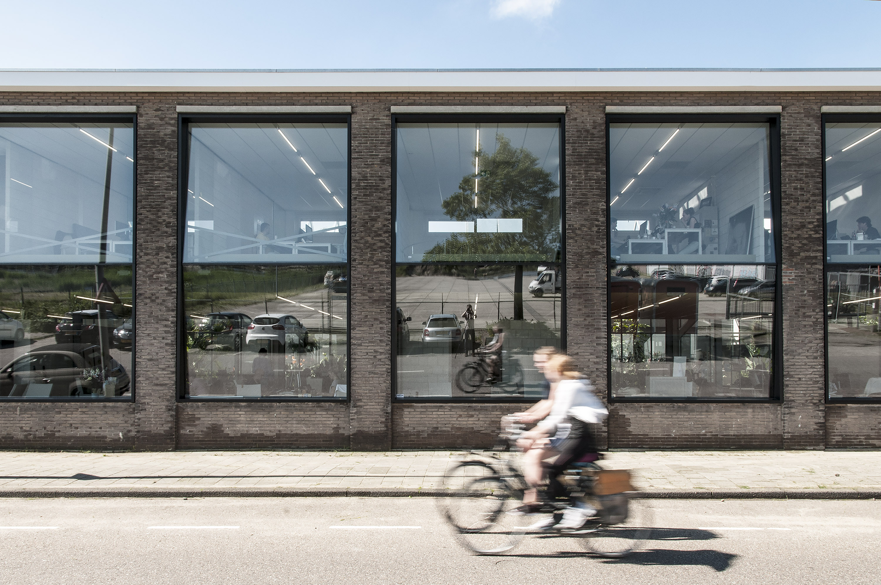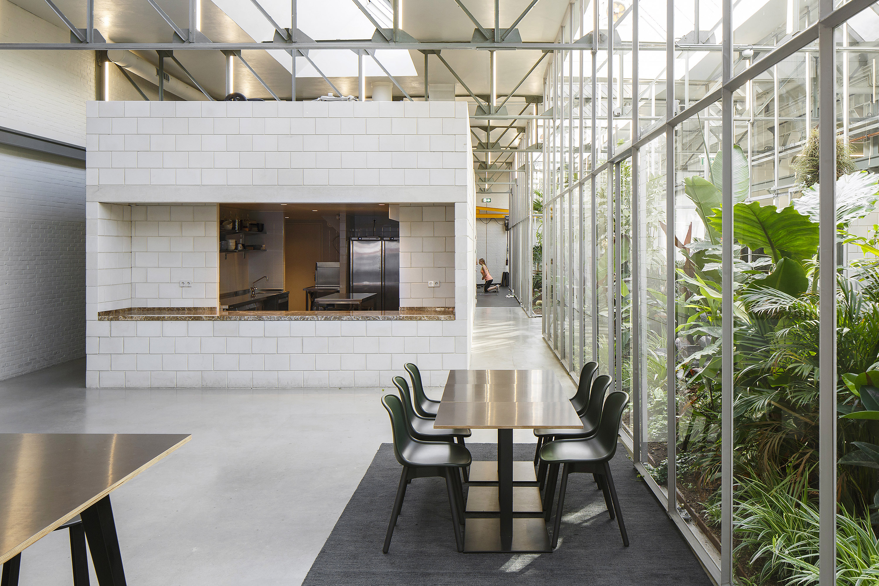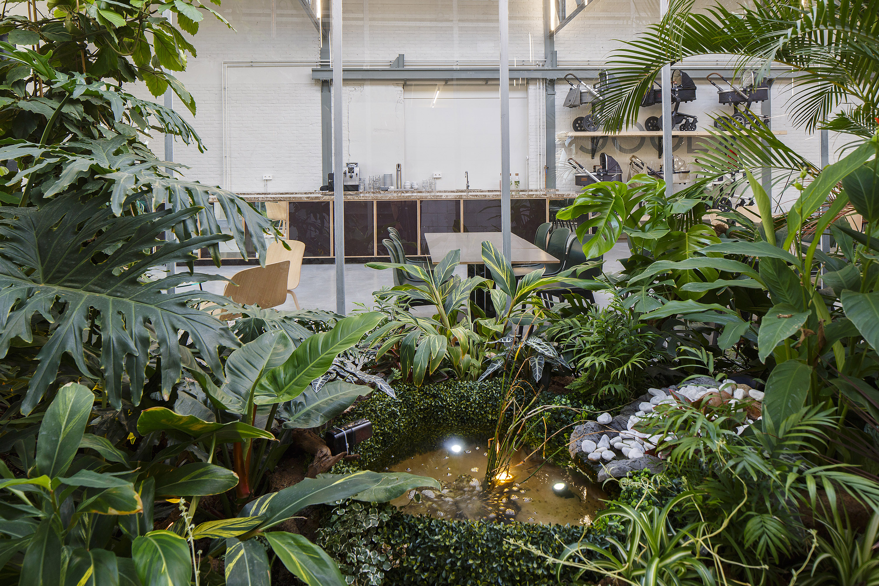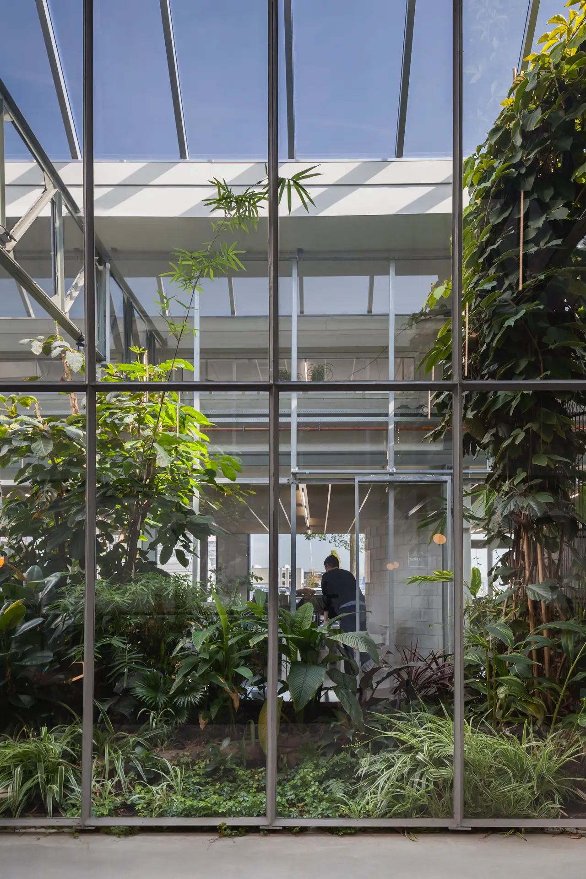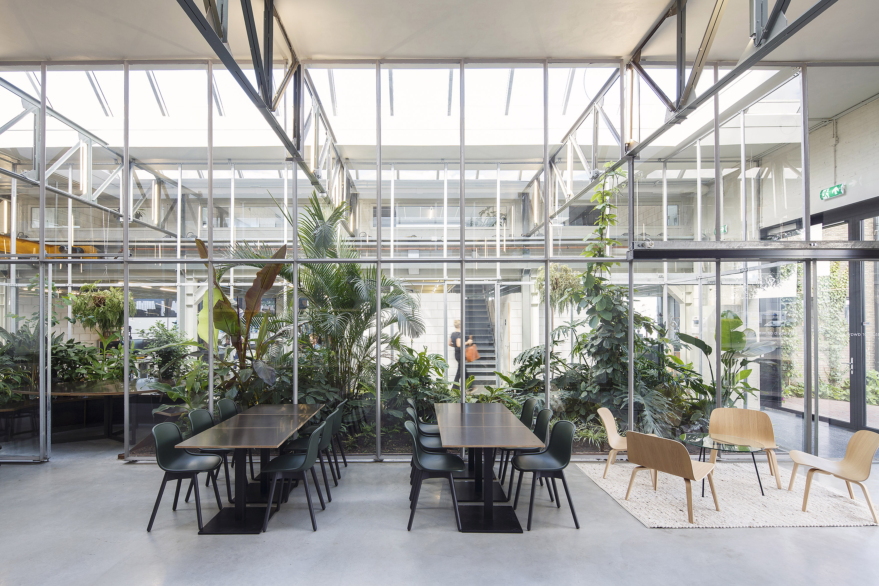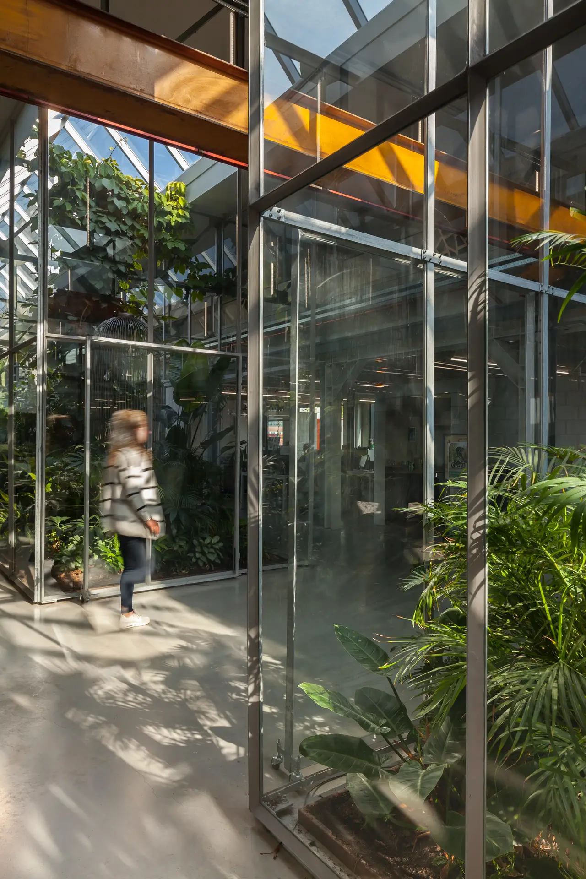Project JOOLZ
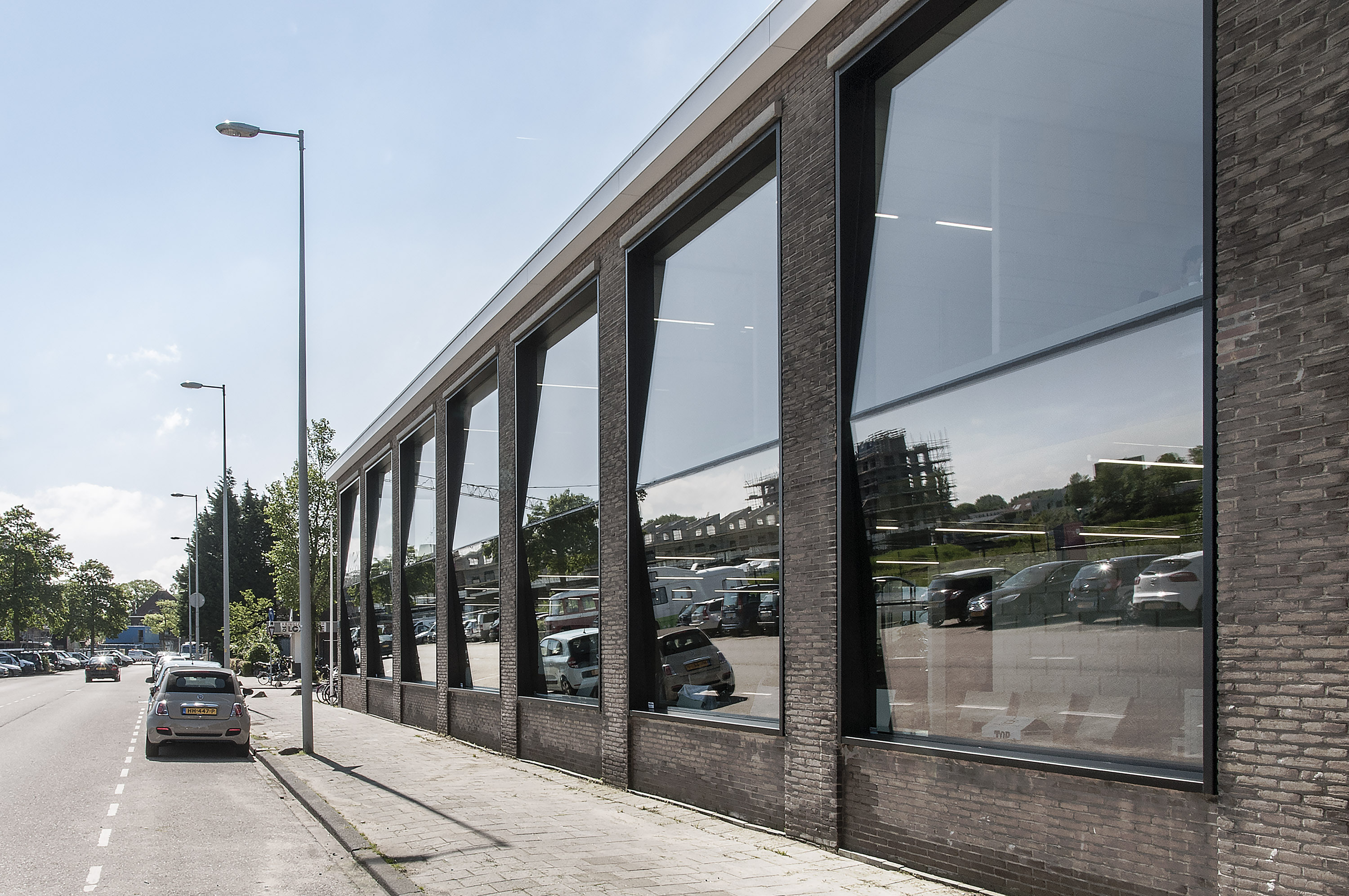
JOOLZ has a strong ideological agenda when it comes to responsible entrepreneurship. We won the pitch to translate their core value, positive design, into their new headquarters in a former machine factory building. Their new office in the developing part of Amsterdam Noord measured 1600 m2 and consisted of a spacious industrial hall, and a generic office building, the latter regrettably obscuring all the character of the former. To remedy this, we removed all the walls from
the ground floor. Creating large openings in the office building’s facade further scraped away the
generic mediocrity while allowing the passerby an unobstructed view of the hall. We placed the new
glazing at an angle to — in line with the brand’s beliefs — improve transparency. By far the biggest
intervention is three, lavish gardens filled with trees, plants and fish in a pond. Jutting up to three
existing roof lights, they echo the scale and the integrity of what was already there. These large-scale
gardens carry the added benefit of improving the internal climate and provide employees with some
more exotic choices to pick as their work location for the day.
Location: Amsterdam, NL
Program: Office
Client: Joolz
Collaboration: Space Encounters
Structural engineer: Van Rossum Raadgevende Ingenieurs, Amsterdam
MEP engineer: Huisman van Muijen, Den Bosch
Gross Floor Area: 1.600m2
Status: Completed
Year: 2016
Location: Amsterdam, The Netherlands
Team: Remi Versteeg, Stijn de Weerd, Joost Baks, Gijs Baks, Ines van Sandick, Bram van den Heuvel, Naomi Cheung San
