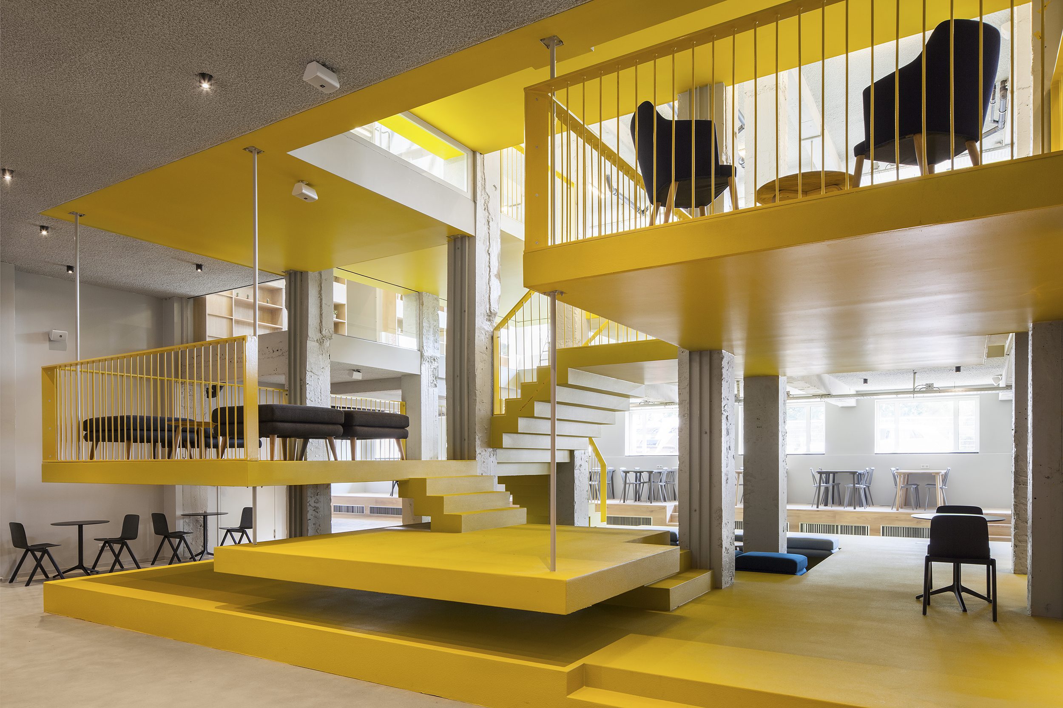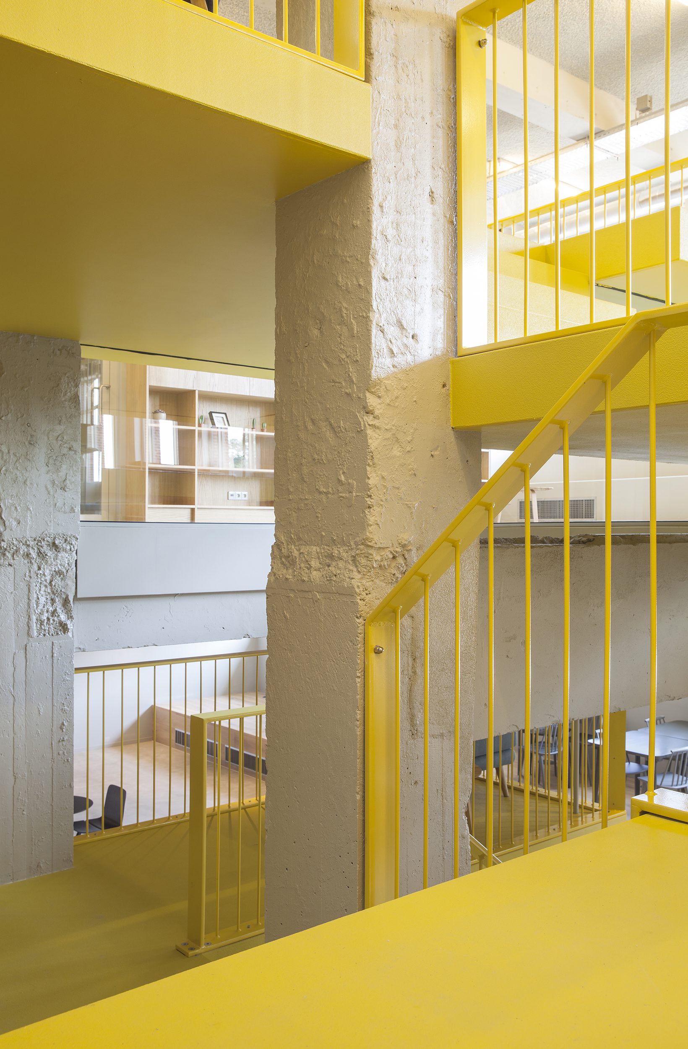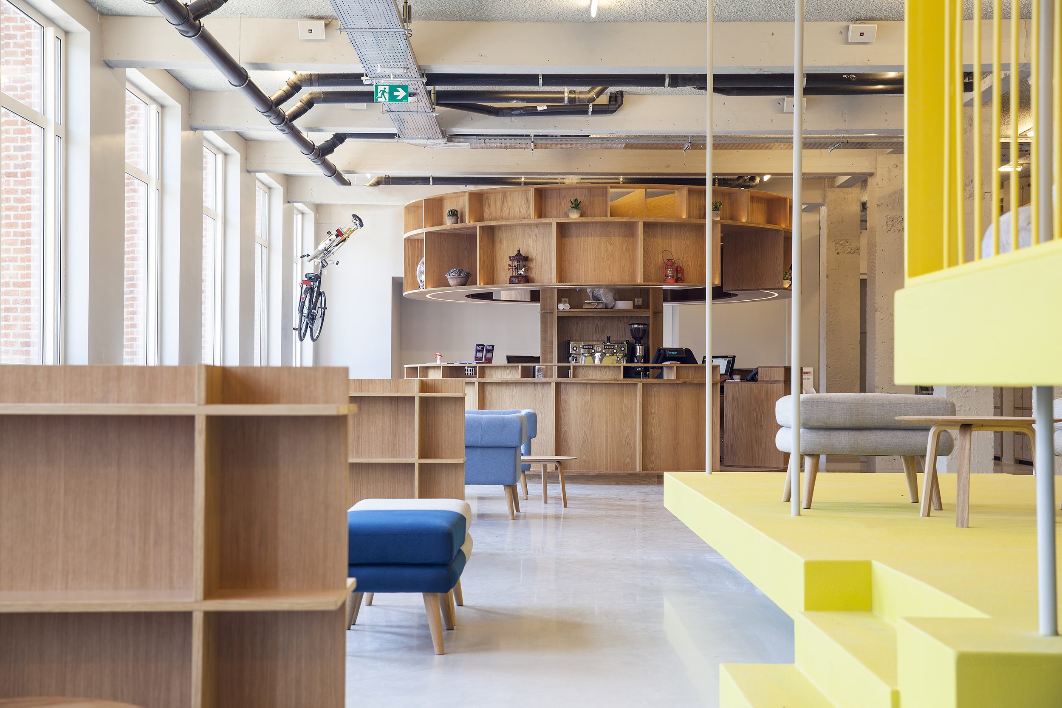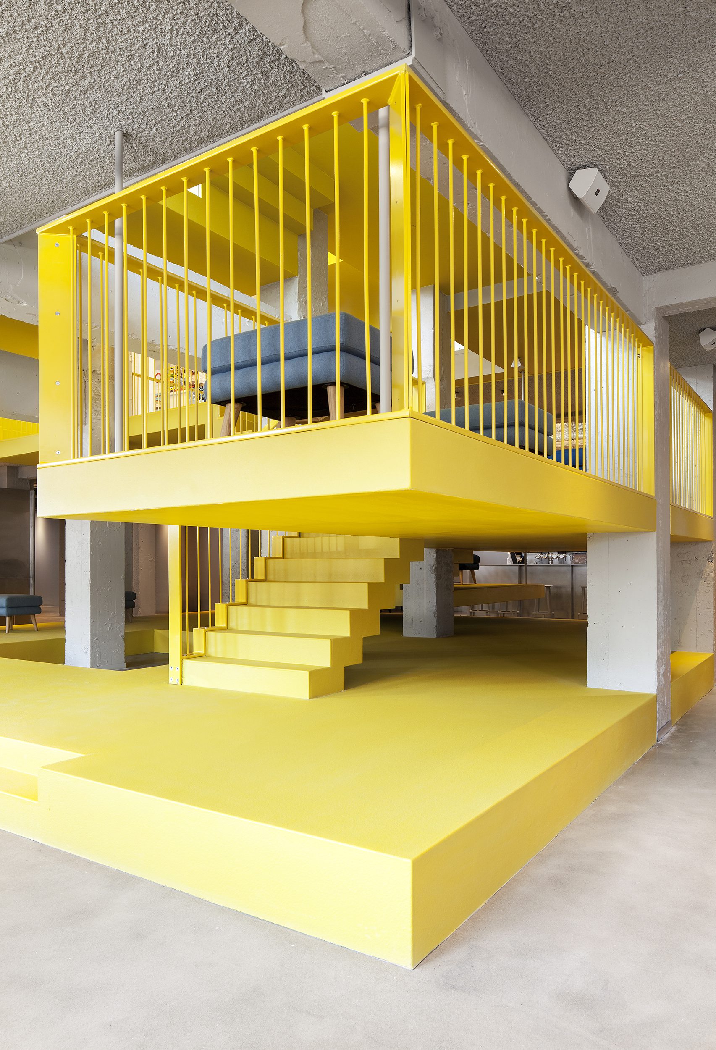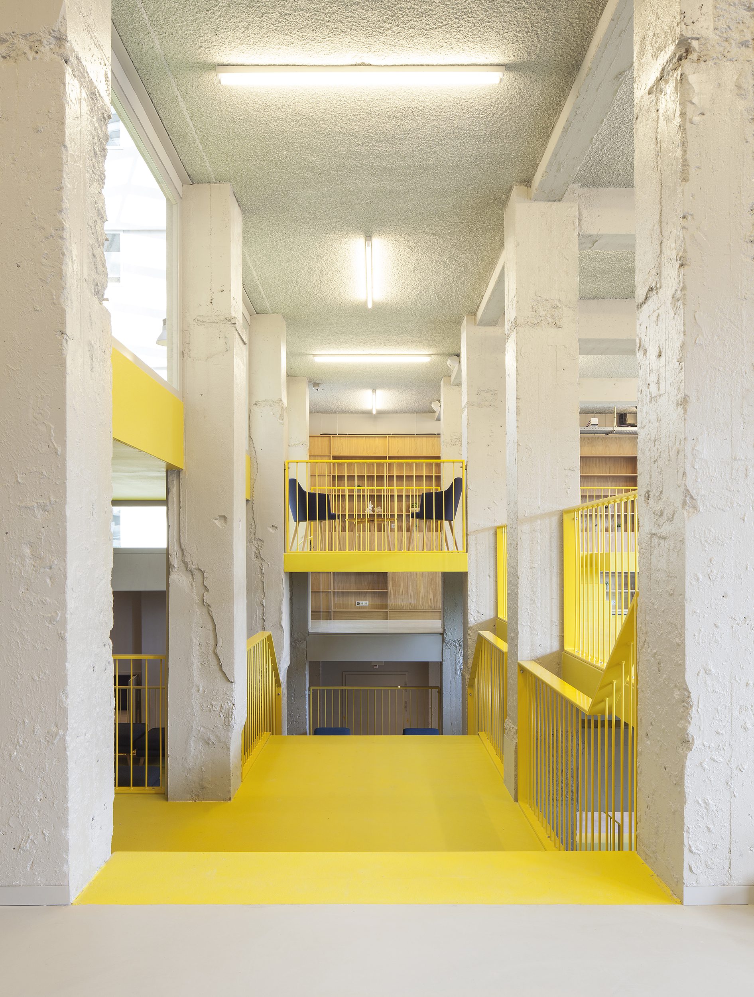Project ClinkNOORD
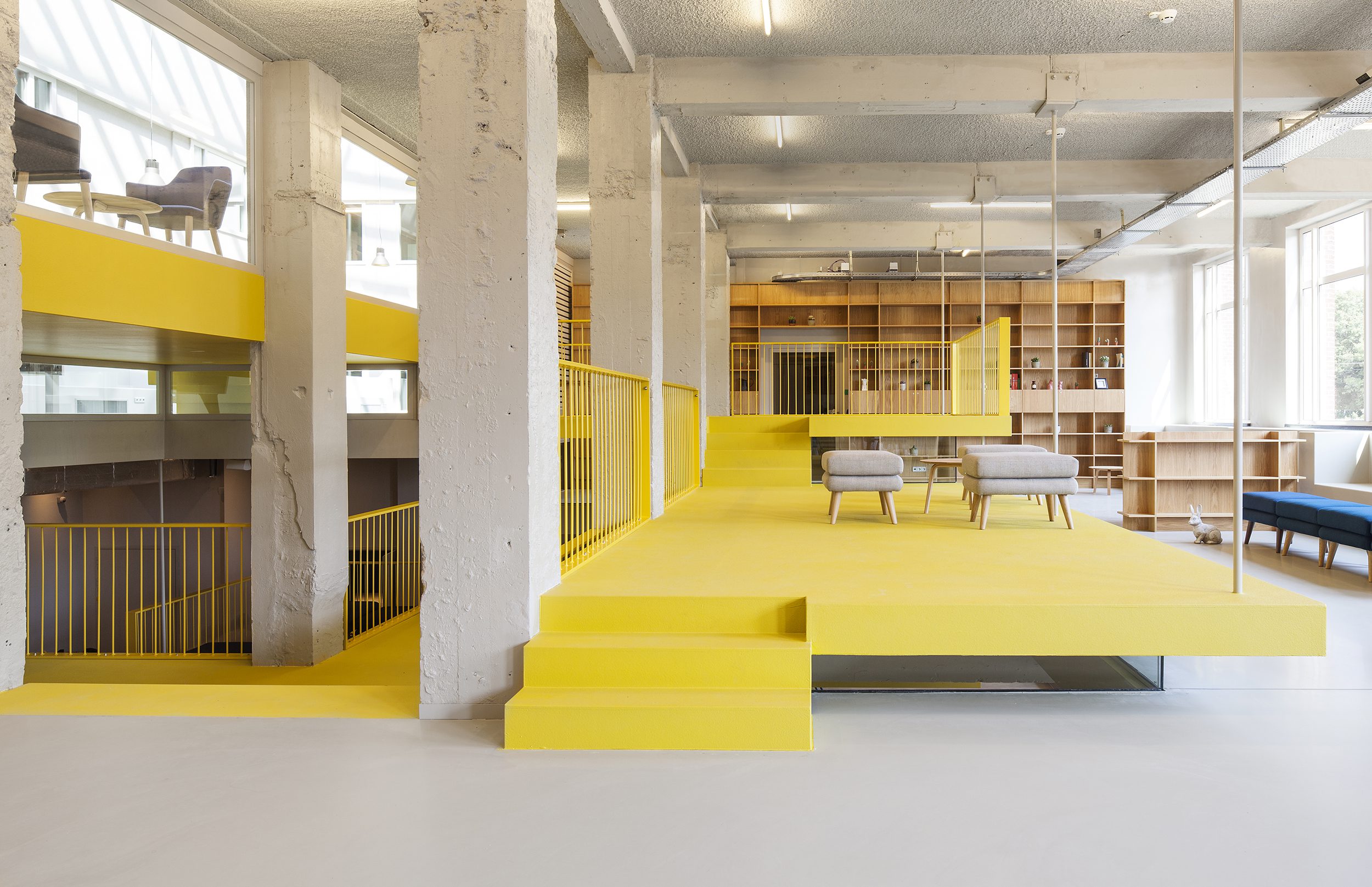
ClinkNOORD Hostel in the former Shell laboratory in Amsterdam-Noord is the Clink Hostels flagship branch. The communal programme consisted of functions that would perfectly amplify each other: a cafe, restaurant, library, cinema, self service kitchen and night club. Wouldn’t it be interesting to deny hierarchy and have them all use the same space, like one big festival ground?
In this scenario time of day instead of designated space would dictate the use of an area. At an early stage however, it was clear this the 1000m2 common area programme had to be distributed over two floors. This would have the unfortunate by-effect of creating an artificial split in the programme instead of everything pleasantly blending into each other. We therefore proposed an sizable intervention consisting of several platforms suspended at different heights,that truly connect the souterrain, ground floor and atrium -visually as well as logistically.
This “Living Stairs” is a generator for social interaction and multifunctional use as much as any other part of the common area. To preserve the quality of the large industrial floors, supporting programme like reception desk and self service kitchen are designed to be a minimal disturbance. Like a stone in the river, the hostel guests stream around them without any effort.
In this scenario time of day instead of designated space would dictate the use of an area. At an early stage however, it was clear this the 1000m2 common area programme had to be distributed over two floors. This would have the unfortunate by-effect of creating an artificial split in the programme instead of everything pleasantly blending into each other. We therefore proposed an sizable intervention consisting of several platforms suspended at different heights,that truly connect the souterrain, ground floor and atrium -visually as well as logistically.
This “Living Stairs” is a generator for social interaction and multifunctional use as much as any other part of the common area. To preserve the quality of the large industrial floors, supporting programme like reception desk and self service kitchen are designed to be a minimal disturbance. Like a stone in the river, the hostel guests stream around them without any effort.
Location Amsterdam, The Netherlands
Collaboration Space Encounters
Program Hostel
Client Starbed
Contractor Barten group, Houten
Accoustic advisor LBP Sight, Nieuwegein
Structural Engineer Strackee, Amsterdam
Project Management Ultrajectum Development
Contract Furniture SV, Rotterdam
Floor Area 1000m2
Status Completed in 2017
Project Team Stijn de Weerd, Joost Baks, Remi Versteeg, Gijs Baks, Jonathan Hibma, Lars Goossens, Ana Lima
Photography Wouter van der Sar
